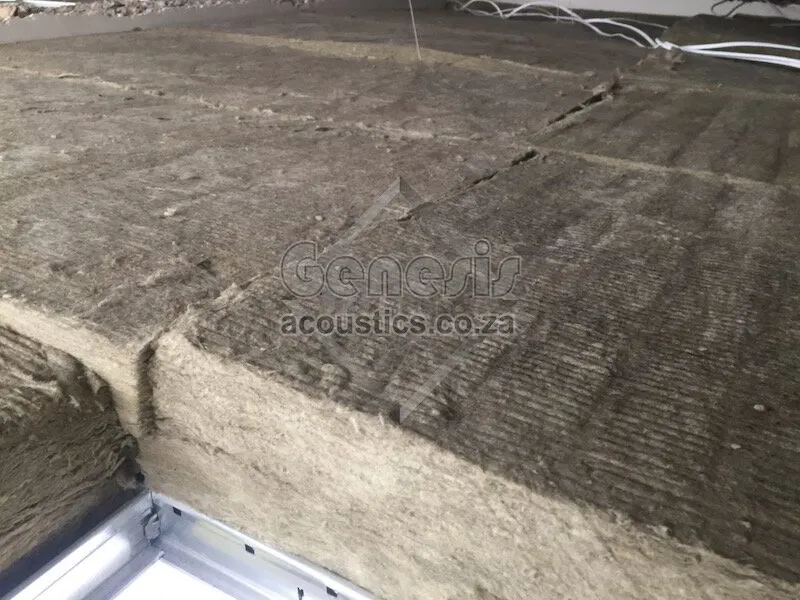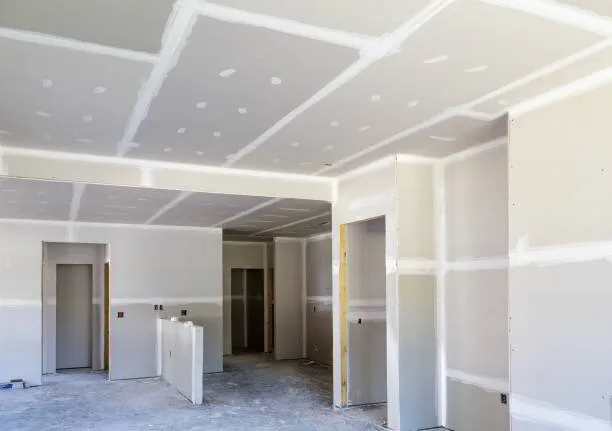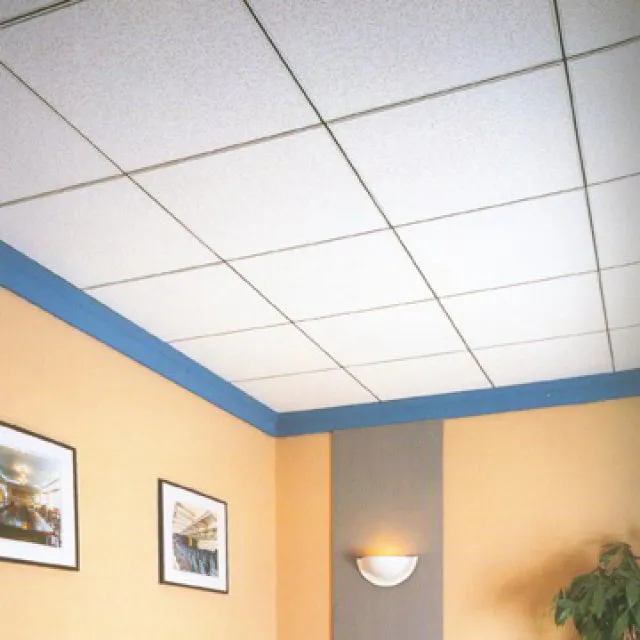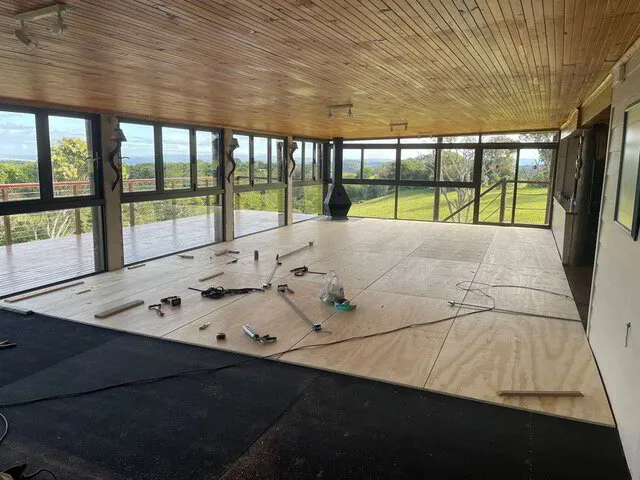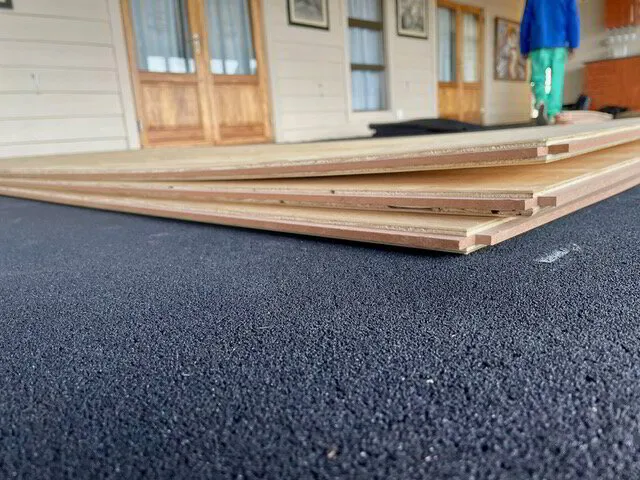The Ultimate Guide to
Soundproof Ceiling Installations
Cut Out The Noise
Table of Contents
Tangible Benefits of a Soundproof Ceiling
Are you tired of hearing every little sound from your upstairs neighbours or feeling like everyone in the house can hear your conversations? Perhaps at work you've had a problem with intrusive noise from a busy passageway or reception, which disturbs your meetings and results in confidentiality problems? Maybe it's outside noise such as traffic or neighbours that are disturbing you?
Noise pollution is defined as unwanted sound and can cause disruption, annoyance and stress.
If you identify with any of the above scenarios then a soundproofing your ceiling might be the solution you've been looking for. In this ultimate guide to soundproof ceiling installation, we'll cover everything you need to know to create a peaceful and quiet space. We'll start by explaining the benefits of having a soundproof ceiling and understanding different types of noise. Then we'll dive into the three pillars of soundproofing and how each plays a role in blocking unwanted noise.
When it comes to soundproof ceilings, the benefits are clear. By reducing airborne noise, you can enjoy a peaceful living environment and achieve the level of confidentiality & privacy that you need. Soundproofing also allows you to improve the acoustic insulation of your existing ceiling and minimise impact noise transmission, which is a common complaint that we receive from new clients.
Understanding Different Types of Noise
Identifying the various types of noise and the pathways they take, is crucial for tailoring soundproofing solutions to specific needs. Airborne noise and impact noise must be understood to implement effective soundproofing. Customising solutions based on the type of noise ensures the best results.
Airborne Noise
Effective soundproofing against airborne noise contributes to a serene home and productive workspaces.
Examples of airborne noise that come from within a building are loud voices from:
- Adjacent passages
- Other meeting rooms
- Nearby reception areas or lobby.
Examples of outdoor noise sources are:
- Road traffic
- Trains
- Airplanes flying overhead
- Wind
- Thunderstorms or hail storms
- Noisy neighbours: Music, dogs barking etc
By enhancing overall acoustic performance, soundproofing against airborne noise creates an environment that is functional and free from interference.
Impact Noise
Addressing impact noise transmission is essential for a quiet and free from disturbance from above such as:
- Footsteps
- Moving furniture
These types of disruptive noise affect multi-level buildings. Effective soundproofing measures are thus necessary to mitigate impact sound.
Contact us
Need help with your project? We're here to chat and get things moving in the right direction.
3 Techniques for Constructing Better Soundproof Ceilings
Comprehensive ceiling soundproofing encompasses decoupling, absorption and mass to minimise noise transmission effectively. Embracing these 3 pillars will help to ensure soundproofing that addresses both airborne and impact noise.
Decoupling in Soundproofing
Decoupling the ceiling from the concrete slab or floor joists reduces structural sound transmission. It minimizes impact and airborne noise transfer between floors. Decoupling prevents sound waves from traveling through structural connections. Decoupling techniques enhance overall ceiling soundproofing effectiveness thus ensuring a quieter and more peaceful living or working environment.
In order to prevent noise that travels as vibration through the structure into the ceiling the joists must be decoupled from the walls and in particular the concrete slab above. One way this can be achieved is by the use of sound Isolation Tape which is highly effective at interrupting any vibration in the structure.
Sound Absorption
Enhancing the effectiveness of ceiling soundproofing involves integrating sound absorption into roof / ceiling voids. This contributes to a quieter and more comfortable indoor environment by effectively absorbing the sound waves that can cause the disturbance. An empty, hollow void will be resonant and allow sound to travel freely between connected spaces, this is something we want to avoid.
Density of the Acoustic Insulation
The density of the insulation plays an important role, especially in lightweight building structures.
Products that fall into the lightweight insulation category are:
- Spray foam
- Cellulose fibre
- Glass wool is available in low, medium and high density variations.
- Polyester fibre products. These products are also flammable which is an important fact to consider.
These products are primarily used for their thermal insulation value however they are not particularly efficient, in terms of sound attenuation.
For Example:
If you have a hollow door and solid door of the same thickness, seals & hardware, which door will block more sound? The answer is obvious to most people, the solid door will be far more efficient in stopping sound transmission.
We have helped many clients over the years who come to us having already installed multiple layers of low density insulation over their ceiling and still not achieved a satisfactory result. This can be one of the reasons.
As a result of many years of experience in this industry we prefer to work with medium to high density acoustic insulation as the improved results speak for themselves. Both glass wool and rock wool can be used to good effect.
Chat to us about the density that will work best for your specific application. Both products offer excellent sound absorption properties and are available in densities that are suitable to achieve a good level of soundproofing.
Thickness of the Acoustic Insulation
The thinnest insulation we would normally install above a ceiling is 50mm, however depending on the application it might be 100mm, 150mm or even 200mm thick.
The ideal thickness really depends on what you need to achieve in order for the room to be suited for it purpose i.e. is it a bedroom, home cinema, boardroom, recording studio or church hall? The thickness of the insulation is a vital factor in the product specification.
Significance of Mass in Soundproofing
In enhancing sound insulation and overall acoustic performance, the mass of the ceiling plays a crucial role. Effective soundproofing of ceilings requires the incorporation of materials with sufficient mass to minimize the transmission of airborne sound and impact noise. The mass of the ceiling is essential for creating an environment that offers better sound control, creating a quieter space by reducing the transfer of different types of noise. There are 3 ways to achieve a suitable mass in the construction of your soundproof ceiling.
Mass Loaded Vinyl (MLV)
MLV is a flexible material that provides excellent noise reduction properties. It is typically applied between layers of drywall or between the board and studs or joists and other ceiling materials to increase their mass and improve sound insulation. Depending on the structure a single layer of 3mm thick MLV can almost double the level of soundproofing which is remarkable!
Because MLV is limp, it has superior sound isolation properties to simply adding addition sheets of drywall. This is because the limp, flexible nature of MLV means that is is highly efficient at damping sound waves and vibration.
For Example:
- If you tap a long, hollow, rigid steel pipe on one end, the sound will still be very clearly heard on the far side.
- However if you tap a length of MLV, the sound energy and vibration decay very, very rapidly.
Additional Layers of Drywall / Plasterboard
Instead of only using a single layer of drywall or gypsum board, you can add a 2nd layer, this effectively increases the mass of the ceiling, which helps in reducing sound transmission. You can add an additional layer of board to one side or even both sides of the stud and track.
This method is commonly used in areas which require a high degree of soundproofing such as recording studios and home cinemas. However it's best to add a layer of 3mm thick MLV into the design as well - for optimum results.
It should be noted that not all board offers the same level of sound isolation, some boards offer superior levels of soundproofing than others. This has to do which the composition, density & thickness of the board.
Contact us
Need help with your project? We're here to chat and get things moving in the right direction.
Soundproofing Common Ceiling Types
When soundproofing existing ceilings, it's important to consider the type of ceiling in place. Different ceilings require specific soundproofing solutions - tailored to their unique properties. Factors such as airborne sound, vibration and type of noise play a significant role in determining the best solution for soundproofing. From timber ceilings to drywall ceilings to suspended ceilings, each type demands a different approach.
Flush Board Ceilings
When soundproofing flush board, skimmed ceilings, consider strategies such as adding a thick layer of acoustic insulation above the ceiling, ideally together with a layer of mass loaded vinyl. Genesis acoustic boards offer better sound isolation than stock standard gypsum boards. Insulating cavity ceilings with rock wool can also effectively minimise sound transmission. Another method involves installing layers of drywall with green glue to enhance soundproofing. The Green Glue serves to decouple the layers of board.
Suspended or Drop Ceilings
When dealing with suspended or drop ceilings, it's essential to consider impact sound and airborne noise. Incorporating glass wool or rock wool insulation can significantly aid in noise reduction provided the correct density is used.
The use of acoustic ceiling panels can add to the quality of the sound in the venue by reducing levels of resonance.
Contact us
Need help with your project? We're here to chat and get things moving in the right direction.
Soundproofing the Floor Above the Ceiling
To reduce impact noise, add an acoustic underlay to the floor above, this effectively minimises sound transmission through the structure.
There are two methods of installing underlay:
- Under screed acoustic underlay, which is best when you intend to install a tiled finish.
- Over the sub-floor underlay, which lays between the sub-floor and a carpeted finish, wood laminate or engineered wood finish.
Underlays are viable in various densities, thicknesses ranging from 2-10mm and are typically made from cork or from a rubber crumb.
It's important to consult with an expert to get the right product for the job.
Acoustic Underlay Installed Over the Sub-floor
Use the correct thickness acoustic underlay:
- Under a hard finish such as wood laminate or engineered wood: A 3-5mm thick underlay should be used.
- Under a wall to wall stretch carpet: 6-10mm thickness is ideal.
Under Screed Acoustic Underlay
For effective impact noise reduction under a hard tiled floor, consider installing an under screed acoustic underlay. By adding this underlay, you can significantly reduce the impact noise experienced in the rooms below.
Under screed acoustic underlay provides a resilient layer that helps in reducing the transmission of impact noise through the floor.
This is the best solution for multi-floor buildings such as flats, apartments, hotels, conference centres, corporate offices, banks etc.
Beware of Flanking Sound Issues
Flanking sound is sound that arrives at the listening position via an indirect path.
Flanking sound issues often present themselves when the structure has not been properly decoupled or when other structural elements such as doors, windows, electrical conducting, ducting etc are not properly considered in the soundproofing strategy.
Ignoring potential flanking sound is a common issue that can easily ruin the desired soundproofing effect.
Contact us
Need help with your project? We're here to chat and get things moving in the right direction.
Frequently Asked Questions
Are there any potential downsides or risks to installing a soundproof ceiling?
While there are no major downsides or risks to installing a soundproof ceiling, it's crucial to get expert advise from someone with professional experience and ensure a proper installation for optimal results.
How much sound can a soundproof ceiling typically block?
A soundproof ceiling can typically block out a significant amount of airborne noise, ranging from 50 to 80% or even more depending on the structure. The effectiveness of soundproofing, depends on the materials used and the installation methods. Generally the higher the level of soundproofing required the higher the cost of the products and installation.
What materials are necessary for a soundproof ceiling installation?
To achieve a soundproof ceiling, you will need specific materials which are likely to include a decoupling system, acoustic insulation, mass loaded vinyl and the appropriate type & thickness of board. Each of these elements plays a crucial role in minimising noise transfer and creating an effective soundproofing solution for your ceiling.
Is professional installation necessary for a soundproof ceiling or can it be done as a DIY project?
While professional installation of a soundproof ceiling is recommended to ensure proper techniques, it is possible to install one as a DIY project with the right tools, materials and construction methods.
Customer Testimonial
"We contacted Genesis regarding a sound proofing issue we needed to resolve. we needed to soundproof a drywall between two semi-detached dwelling units, as well as soundproof the ceiling space.
Andrew guided us through the process to specify the correct products . On the drywall we used double 15mm acoustic boards with acoustic insulation in between and the ceilings we also used a double layer of 15mm acoustic board but with a 200mm void between where we fitted acoustic insulation.
We sealed all the spaces, corners etc. and the final result was better than we expected happy clients. It is so important to consult with specialists - Thanks to the Genesis team. We are now consulting with them on another project."
Cecilia Fraser

